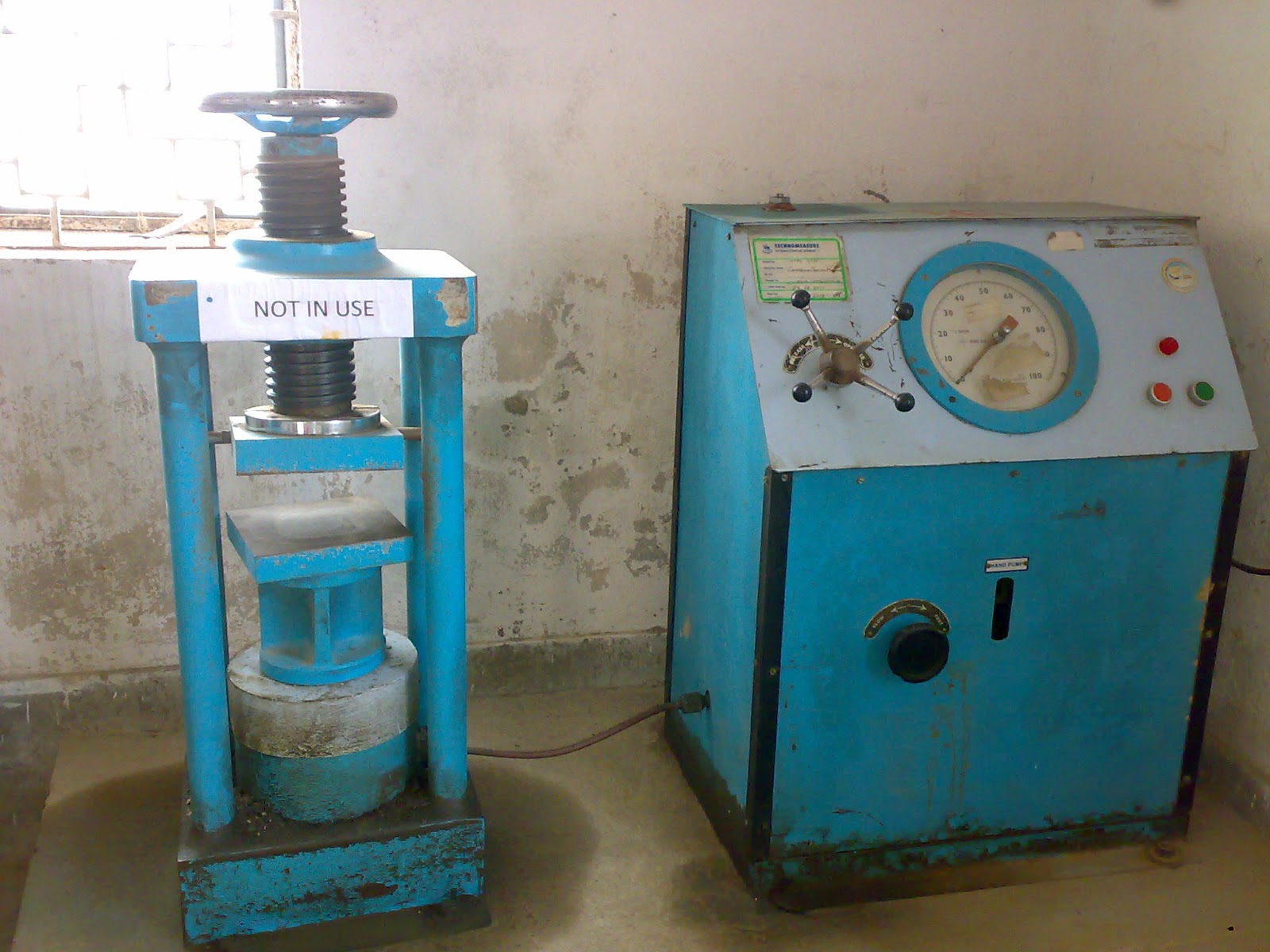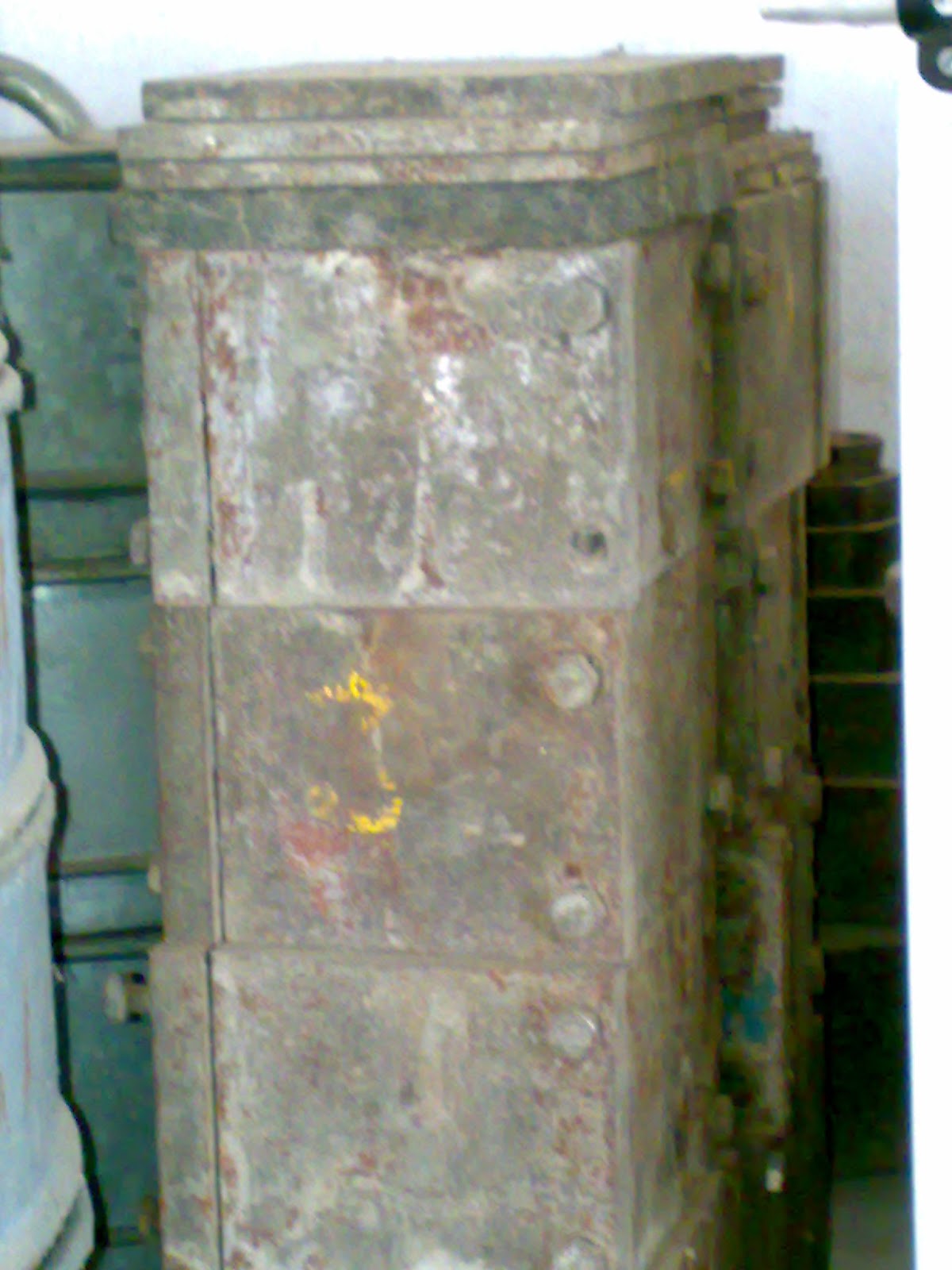Till date we have discussed about the specific packages of civil work like MAIN Power House , CHP , AHP , Water System including NDCT ,CW etc. These packages are having high percentage of civil work than others in Thermal Power Station. We have left out following works which are comparatively less in volume and easy to execute. Those packages are Roads , drains ,culverts , Security Gate and watch Tower, enabling works ( The facilities to be created before actual execution of the project) , Quarters for staff and workers of the owners , other social obligation like School , Hospital , First Aid Centre etc. Different Small pump House , Transformer foundations , Storm water drainage system. All the above packages are permanent in nature and required at the Power Station Location at different times . One major job we have not discussed levelling and filling of the land .We have excluded Rail way lines , Merry Go Round System , sidings etc as those packages are executed by construction wing of Railway .
A common requirement of all projects are Quality System of the civil work . There are two distinct part . One is MQP ( Manufacturing Quality Plan) and other is FQP ( Field Quality Plan). Both the plan identifies the process points where checks to be done and if required the same will be recorded in a pre-determined protocol sheet. It also identifies the customer hold points at different stages . Construction people who are working in field needs FQP before start of their work. MQP will not be our part of discussion.
To start civil work at site we need to establish a civil laboratory to conduct routine test on different works . The following instruments are identified to be mobilised at site.
1.1 Vicat Apparatus Cement Consistence Penetration of Std. Needle IS 5513
1.2 Lechatelier’s test
Apparatus Cement shrinkage Size variation after curing of sample IS 5514
1.3 Mould (cement)
(70.7x70.7x70.7mm) Cement cubes Cubes made of 1:3 cement: Sand IS 10086
1.4 Cement Mortar Mould
Vibrator Cube Compaction Vibration for fixed duration IS 10078
1.5 Concrete cube mould
(150x150x150)mm Concrete cubes -- IS 10086
1.6 Compressive strength
Testing machine Concrete cube test Crushing strength of cube IS 2505
1.7 Concrete slump cone Workability check Drop in cone height of concrete IS 7320
1.8 Coarse aggregate sieves Sieve analysis Sieving IS 383
1.9 Fine aggregate sieves Sieve analysis Sieving IS 383
1.10 Sieve shaker Mechanical sieving --
1.11 Aggregate impact test
machine Impact value of aggregate -- IS 9377
1.12 Compaction factor Apparatus Workability of concrete Lab test
1.13 Abrasion and Attrition Testing Machines.
1.14 Proctor Density Testing Equipment with Mould
1.15 Thermometer
1.16 Measuring Cylinders





